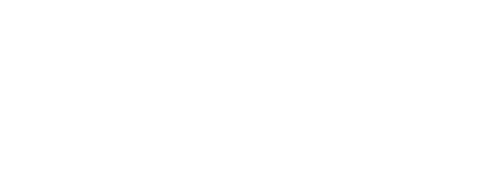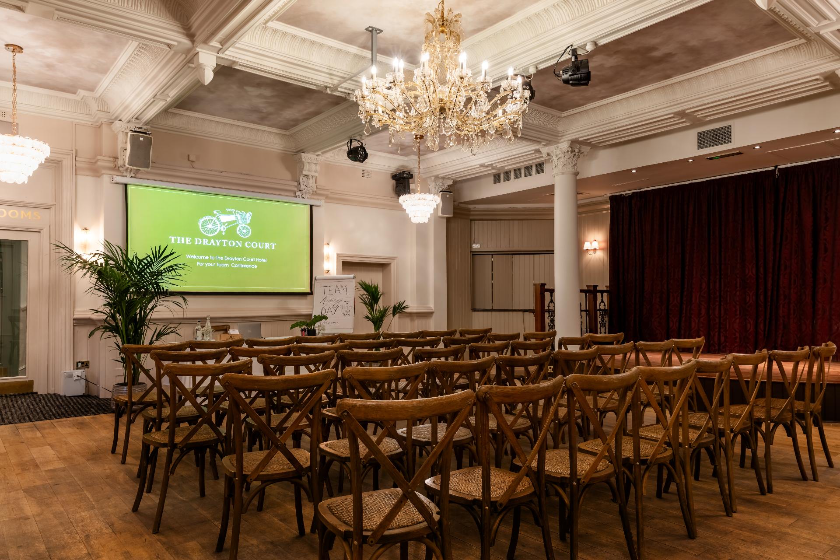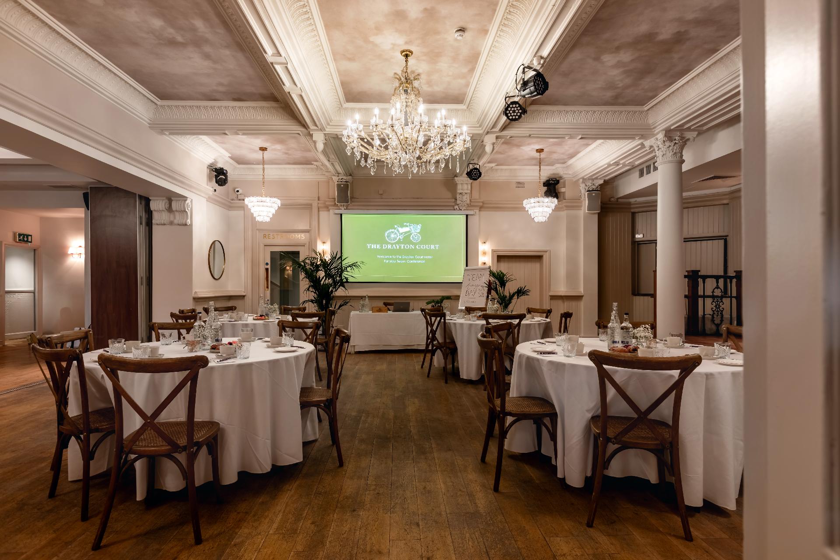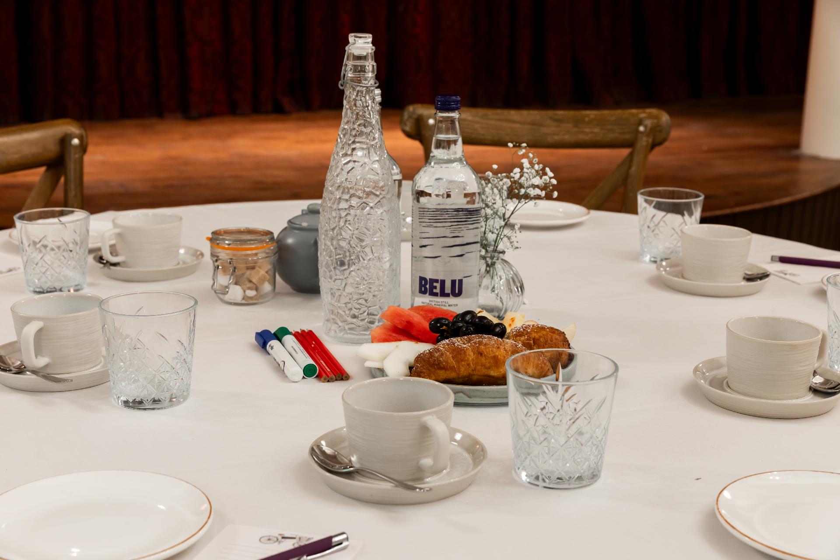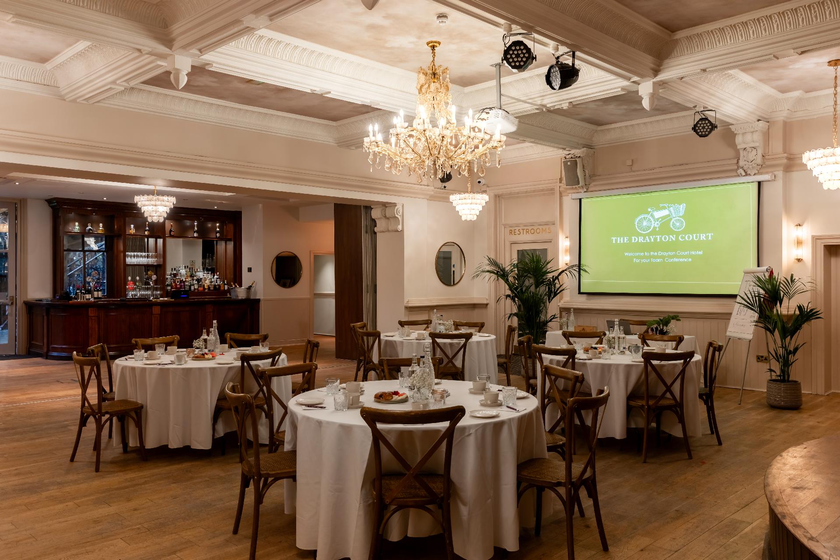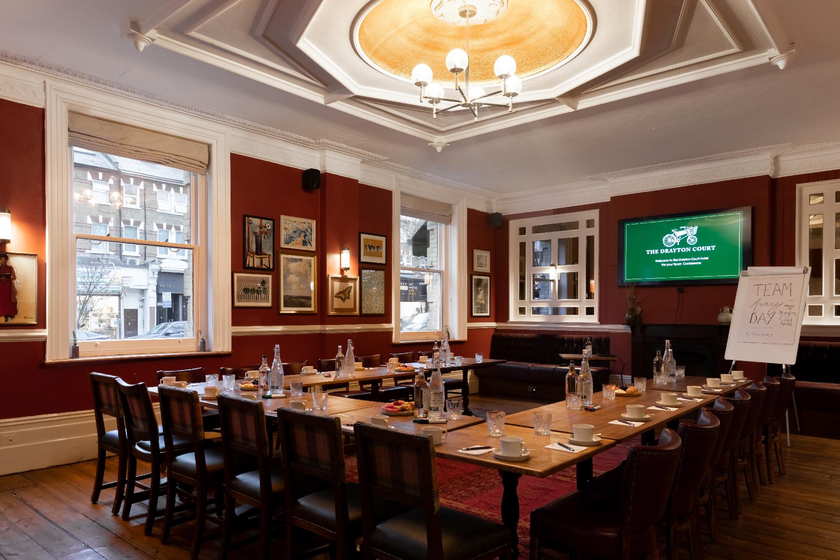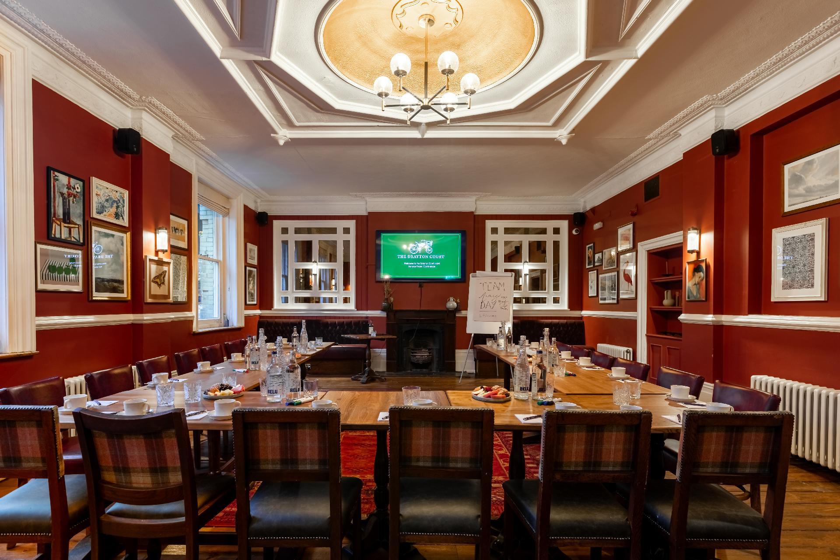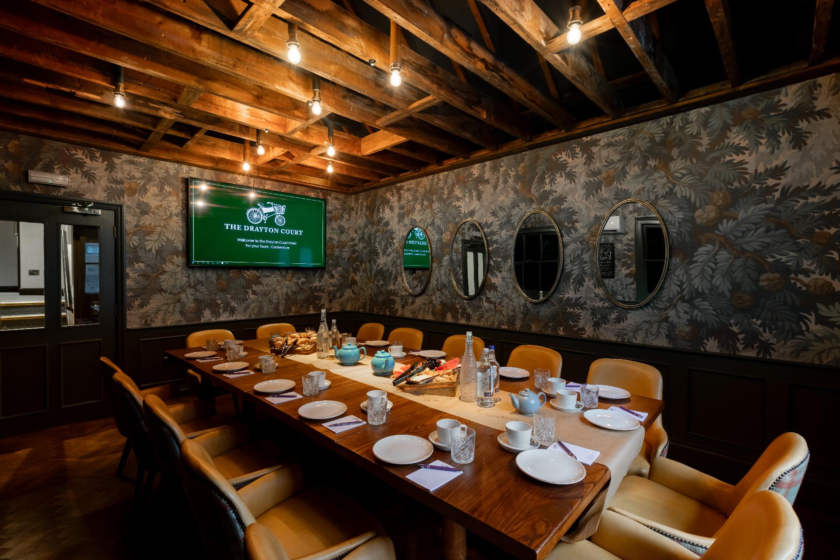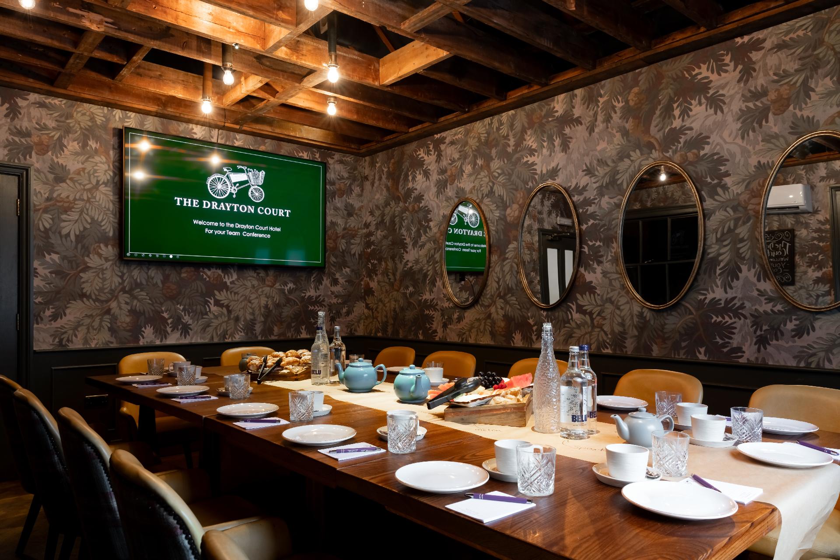One of the most spacious event venues in Ealing, the Ballroom at The Drayton Court makes an ideal setting for corporate events and parties.
We can help you host a formal dining event or something more casual, setting cocktail tables around the edge of the room if you need space for games tables, photo booths or any other props.
On the food front, you can opt for anything from simple canapés to a formal three-course meal, a delicious buffet or a hog roast. For drinks, you’ll be spoilt for choice too - with the Ballroom boasting its own private bar.
Of course, as a hotel, we can also provide accommodation for your event guests, available at a discounted rate for the night of the event as part of your function package.
Whatever the vision for your event, we’ll help you make it a reality. Our events manager will be on hand from the moment you enquire to the night of your function, dedicated to planning the corporate party of the year!

